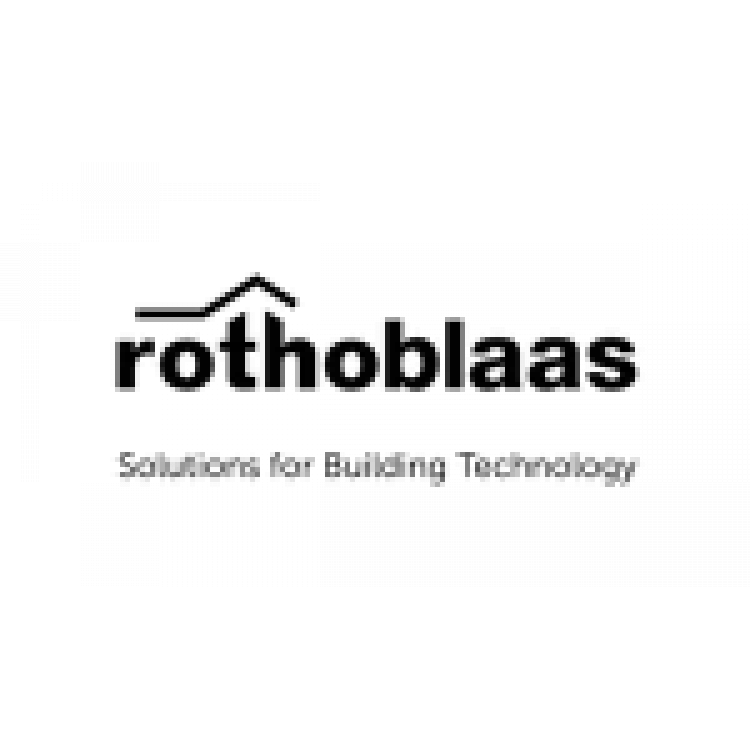With a full day of seminars and an industry showcase, the Northwest Wood Design Symposium will pack an informational punch for architects, engineers, contractors, developers, code officials, and anyone interested in wood’s exciting design possibilities. During the day, access wood design experts, informative seminars, technical information from manufacturers, engineering consultants, and industry associations, and exhibits featuring a wide range of structural and finishing products.




















































